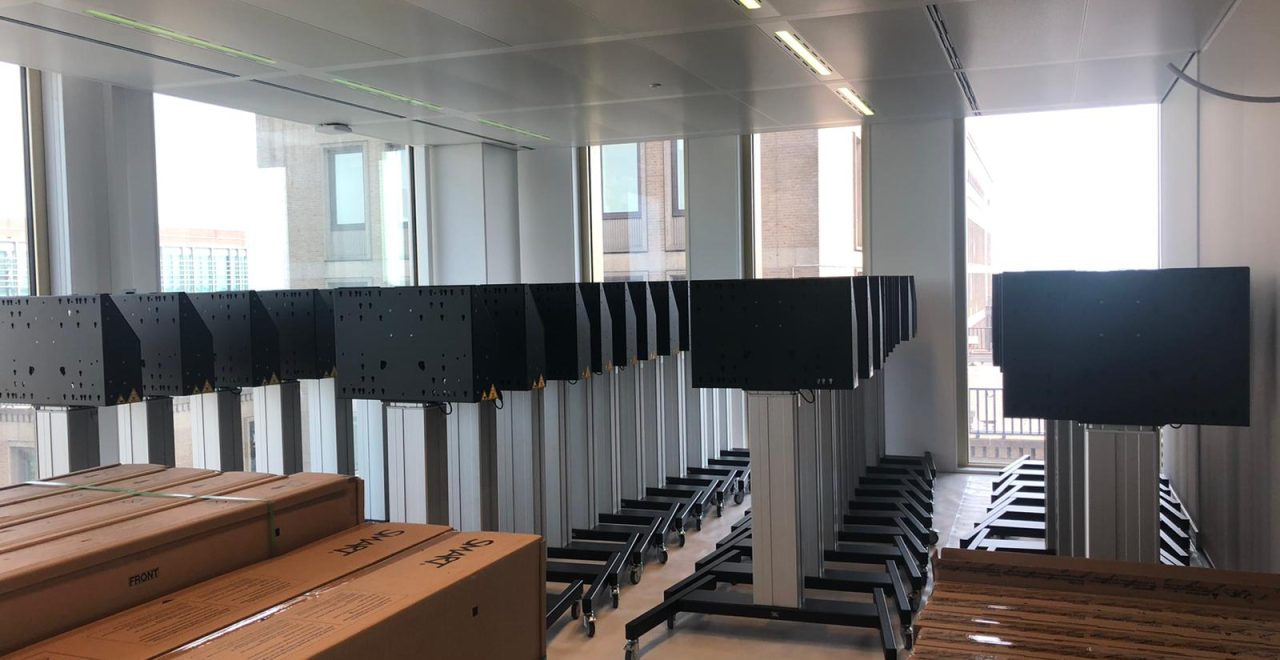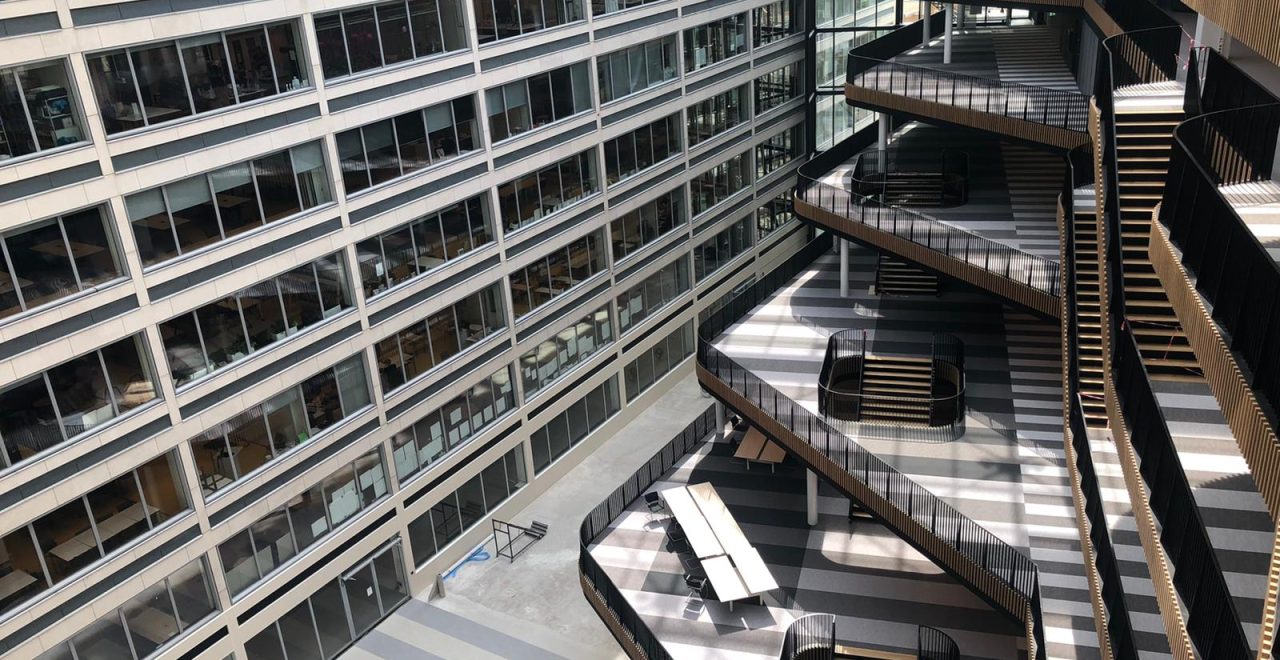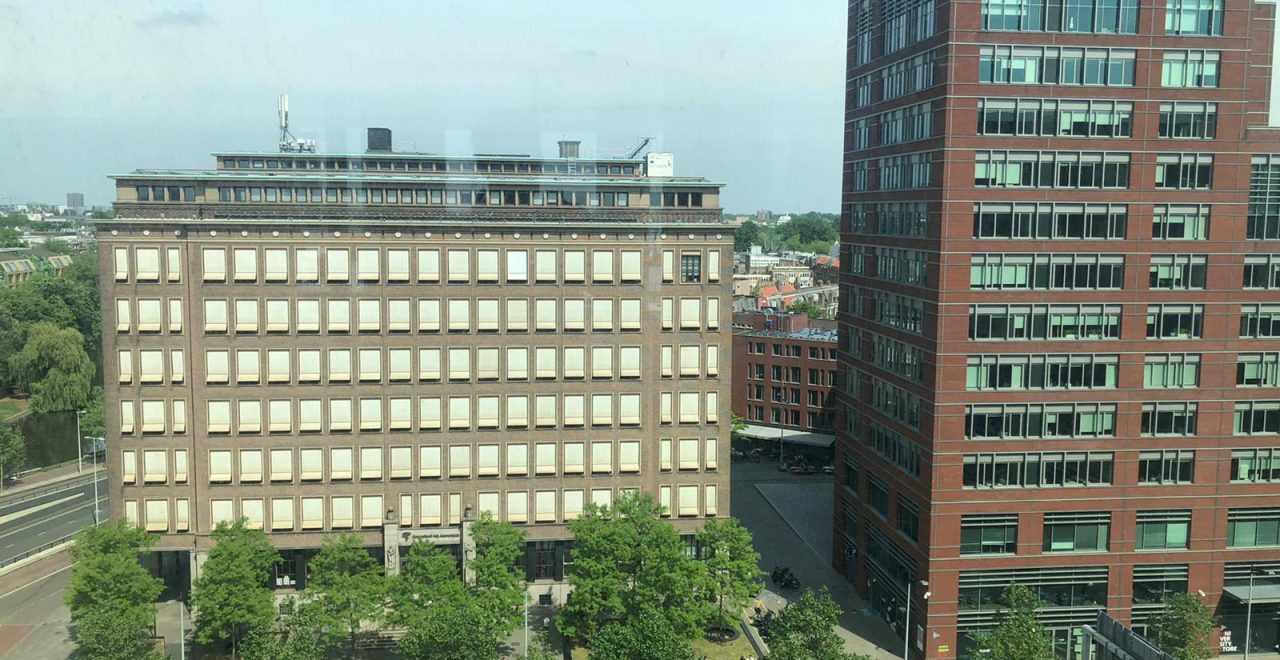Phanta Visual has started with the audiovisual design of the Jakoba Mulder Building. This building will provide space for various faculties and study programs within the Amsterdam University of Applied Sciences, including the Faculty of Technology.
Phanta Visual will furnish about 130 teaching rooms in the Jacoba Mulder Building. Varying from small consultation rooms, theory rooms and studios to a large lecture hall. All rooms are equipped with the latest technology in the field of touchscreens in the sizes 55, 65 and 75 inches. In addition, more than 30 narrowcasting information screens will be placed throughout the building.
The Jakoba Mulder Building is located next to the Theo Thijssen Building on Rhijnspoorplein-West. The building is the last addition to the Amstel campus. The design of the building consists of a high-rise and a low-rise part and is connected to the Theo Thijssen Building by means of an atrium. In the atrium, the floors of the low-rise are layered from top to bottom and are in open communication with each other.
The building has been designed in such a way that it is ready for the education of the future and can be flexibly arranged, depending on the wishes of the education system and the student numbers.


